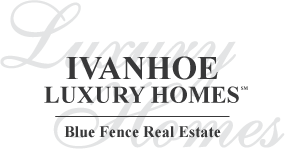28628 N Spyglass Circle, Ivanhoe, Il 60060 (map)
| Nestled in the Woods of Ivanhoe, a gated golf-course community, this incredibly private 5 bed 3.2 bath + walkout basement stunner is the one you've been waiting for! Nearly 6,000 square feet of DIVINE living space! Charm and elegance abounds throughout this ONE OF A KIND beauty with high end finishes, custom details and upgrades GALORE! 2020 NEW carpet! GRAND two-story foyer welcomes you into the OPEN & BRIGHT floor plan which truly shines as it is complemented beautifully by luscious oak floors, unique architectural details and the most incredible natural light beaming in through wall to wall windows! Enjoy panoramic views from nearly every room of this remarkable home. 2019 NEW A/C and furnace! The two-story Great Room features plenty of room to entertain by the wine bar, spend time together or relax by the statement fireplace. Nearby formal dining room makes hosting your next get together a breeze-this home was made for entertaining! Take in the serene setting in the sensational sunroom, featuring dual skylights and fantastic views. The eat-in kitchen is absolutely EXQUISITE! Boasting lush maple cabinets, quartz countertops, stainless steel appliances and a HUGE center island, this is a truly dreamy kitchen! A vaulted ceiling and skylights enhance this already marvelous space. Large eat-in area with breath-taking views is PERFECT for a casual meal or your morning cup of coffee! Step outside to marvel in the spectacular wooded outdoor retreat featuring a large deck and picturesque views of the golf course. The magnificent main level Master Suite is not to be missed! Featuring a large bedroom, spacious WIC and en-suite with a double bowl vanity, Bain Ultra air tub and walk-in shower all with recycling hot water, this is a lovely private oasis! Private screened-in porch is a dreamy secluded retreat just perfect for relaxation. Light & bright main level den space is IDEAL for your home office! Large main level laundry/mudroom with access to the FIVE CAR garage is so convenient! Garage offers hot and cold running water and a stairway to the basement! Head upstairs to see three wonderfully spacious bedrooms, including a magnificent Princess Suite with a large bedroom and full bath-just AWESOME for teens, family and guests! Spacious bedrooms and TWO FULL bathrooms are a HUGE plus! The absolutely MASSIVE walkout basement is unlike anything you've seen before! Complete with a wet bar, second fireplace, fifth bedroom, half bath and multiple recreation and media areas-this is truly an entertainer's paradise! TONS of storage too! Step outside to see the FANTASTIC patio-another idyllic outdoor living space! This home is truly a custom work of art, both inside and out! IDEAL location close to train stations, parks, shops and more! This is a MUST SEE-come check it out! |
| Schools for 28628 N Spyglass Circle, Ivanhoe | ||
|---|---|---|
| Elementary:
(District
79)
fremont elementary school |
Junior High:
(District
79)
fremont middle school |
High School:
(District
120)
mundelein cons high school |
Rooms
for
28628 N Spyglass Circle, Ivanhoe (
10 - Total Rooms)
| Room | Size | Level | Flooring | |
|---|---|---|---|---|
| Kitchen : | 28X13 | Main Level | Hardwood | |
| Living Room : | 20X16 | Main Level | Hardwood | |
| Dining Room : | 16X13 | Main Level | Hardwood | |
| Family Room : | Not Applicable | |||
| Laundry Room : | 17X8 | Main Level | ||
| Office: | 14X13 | Main Level | Hardwood | |
| Recreation Rm: | 26X24 | Walkout Basement | Carpet | |
| Exercise Rm: | 20X18 | Walkout Basement | Carpet | |
| Other Rooms : | Office, Sun Room, Recreation Room, Other Room, Exercise Room | |||
| Room | Size | Level | Flooring |
|---|---|---|---|
| Master Bedroom : | 16X15 | Main Level | Carpet |
| 2nd Bedroom : | 13X11 | 2nd Level | Carpet |
| 3rd Bedroom : | 14X14 | 2nd Level | Carpet |
| 4th Bedroom : | 17X13 | 2nd Level | Carpet |
| Sunroom: | 20X13 | Main Level | Ceramic Tile |
| Other: | 26X22 | Walkout Basement | Carpet |
General Information
for
28628 N Spyglass Circle, Ivanhoe
| Listing Courtesy of: Keller Williams North Shore West | ||
| Sold by: Century 21 Affiliated |
28628 N Spyglass Circle, Ivanhoe -
Property History
| Date | Description | Price | Change | $/sqft | Source |
|---|---|---|---|---|---|
| May 07, 2021 | Sold | $ 620,000 | - | $106 / SQ FT | MRED LLC |
| Mar 13, 2021 | Under Contract - Attorney/Inspection | $ 639,900 | - | $109 / SQ FT | MRED LLC |
| Mar 01, 2021 | New Listing | $ 639,900 | - | $109 / SQ FT | MRED LLC |
| Oct 25, 2007 | Expired | $ 899,900 | - | - | MRED LLC |
Views
for
28628 N Spyglass Circle, Ivanhoe
| © 2024 MRED LLC. All Rights Reserved. The data relating to real estate for sale on this website comes in part from the Broker Reciprocity program of Midwest Real Estate Data LLC. Real Estate listings held by brokerage firms other than Blue Fence Real Estate are marked with the MRED Broker Reciprocity logo or the Broker Reciprocity thumbnail logo (the MRED logo) and detailed information about them includes the names of the listing brokers. Some properties which appear for sale on this website may subsequently have sold and may no longer be available. Information Deemed Reliable but Not Guaranteed. The information being provided is for consumers' personal, non-commercial use and may not be used for any purpose other than to identify prospective properties consumers may be interested in purchasing. DMCA Policy . MRED LLC data last updated at April 16, 2024 12:10 PM CT |

.png)































































.png)

.png)
.png)

.png)